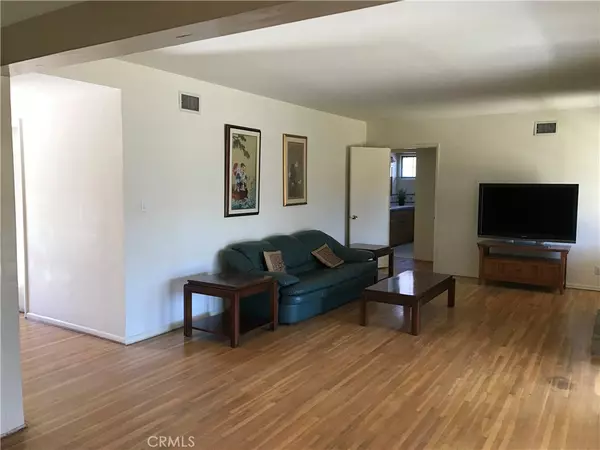$620,000
$620,000
For more information regarding the value of a property, please contact us for a free consultation.
3 Beds
2 Baths
1,574 SqFt
SOLD DATE : 09/30/2019
Key Details
Sold Price $620,000
Property Type Single Family Home
Sub Type Single Family Residence
Listing Status Sold
Purchase Type For Sale
Square Footage 1,574 sqft
Price per Sqft $393
MLS Listing ID SR19141098
Sold Date 09/30/19
Bedrooms 3
Full Baths 2
Construction Status Turnkey
HOA Y/N No
Year Built 1957
Lot Size 7,906 Sqft
Property Description
SOLD with 8 OFFERS! BUYERS LOST LOAN. APPRAISAL GOOD 620k. TENT DONE. SO MUCH TO GAIN HERE!!! You're gonna LOVE this home. You can move right in OR design your new home to your liking. The possibilities are endless. You're in a nice Granada Hills neighborhood close to everything. Va Hospital, Newer shopping center, All FWY's and good schools! Walk up to your used brick (wheelchair friendly) front porch and come on into your wonderful floor plan with original hardwood oak flooring, BIG dual-pane windows, smooth ceilings, newer HVAC, stone wood-burning (gas) fireplace and copper plumbing. You will LOVE the options here with three big bedrooms and two bath. There are two bedrooms with a Hollywood bath so you can choose one or the other for your new master on suite. The shared bath is huge with a walk-in shower and room for dual vanities . The living / dining area are huge both with sliding doors leading to the HUGE backyard. Your kitchen is clean with room to expand and there is a laundry room that takes you out to the backyard. Thanks for showing! YOUR CLIENTS ALSO GET . WASHER . DRYER AND FRIDGE . ALL IN EXCELLENT CONDITION!!
Location
State CA
County Los Angeles
Area Gh - Granada Hills
Zoning LARS
Rooms
Other Rooms Shed(s)
Main Level Bedrooms 3
Interior
Interior Features Block Walls, Pantry, All Bedrooms Down, Galley Kitchen
Heating Central
Cooling Central Air
Flooring Tile, Wood
Fireplaces Type Living Room, Wood Burning
Fireplace Yes
Laundry Laundry Room
Exterior
Exterior Feature Rain Gutters
Garage Driveway, Garage Faces Side
Garage Spaces 2.0
Garage Description 2.0
Fence Block
Pool None
Community Features Sidewalks, Valley
View Y/N No
View None
Roof Type Shingle
Accessibility Grab Bars, Accessible Approach with Ramp
Parking Type Driveway, Garage Faces Side
Attached Garage Yes
Total Parking Spaces 2
Private Pool No
Building
Lot Description Drip Irrigation/Bubblers, Sprinklers In Rear
Story 1
Entry Level One
Foundation Raised
Sewer Public Sewer
Water Public
Level or Stories One
Additional Building Shed(s)
New Construction No
Construction Status Turnkey
Schools
School District Los Angeles Unified
Others
Senior Community No
Tax ID 2669004007
Acceptable Financing Cash, Conventional, FHA, Submit, VA Loan
Listing Terms Cash, Conventional, FHA, Submit, VA Loan
Financing VA
Special Listing Condition Standard, Trust
Read Less Info
Want to know what your home might be worth? Contact us for a FREE valuation!

Our team is ready to help you sell your home for the highest possible price ASAP

Bought with Sharon Stonefield • Rodeo Realty

"My job is to find and attract mastery-based agents to the office, protect the culture, and make sure everyone is happy! "






