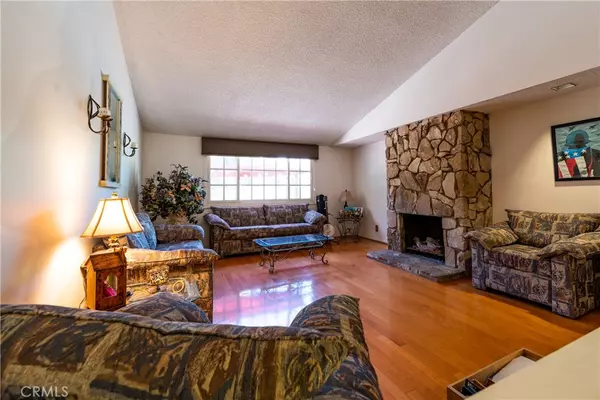$782,000
$774,950
0.9%For more information regarding the value of a property, please contact us for a free consultation.
4 Beds
3 Baths
2,311 SqFt
SOLD DATE : 10/10/2019
Key Details
Sold Price $782,000
Property Type Single Family Home
Sub Type Single Family Residence
Listing Status Sold
Purchase Type For Sale
Square Footage 2,311 sqft
Price per Sqft $338
MLS Listing ID SR19191951
Sold Date 10/10/19
Bedrooms 4
Full Baths 3
Construction Status Turnkey
HOA Y/N No
Year Built 1965
Lot Size 8,398 Sqft
Property Description
Great single story pool home located in the Granada Highlands area high in the hills. This 4 bedroom and 3 bath pool home is 2311 square feet on a 8398 foot lot. Enter this upgraded home atrium entry to the double doors to a roomy foyer. The livingroom features vaulted ceiling, hardwood flooring and a wood burning fireplace. The adjacent formal dining is light and bright with a large picture window overlooking the front yard, high ceiling and paver flooring. The kitchen has been upgraded with Custom Maple cabinets, stainless steel appliances, granite countertops, breakfast bar and a walk-in pantry. The adjacent familyroom features hardwood floors, vaulted ceiling and a woodburning fireplace. The Spacious master bedroom is in the rear of the home with views of the rear yard through french doors, has vaulted ceiling, custom flooring, dual closets and a private master bath. The are 2 additional bedrooms and a remodel bath on the side of the home with the master bedroom and an additional bedroom and remodeled full bath on the opposite of the home. The rear yard offers a safety fenced pool, separate above ground spa, raised patio area and a built-in DCS BBQ. Additionally this home features a 40 year Presidential roof, brand new A/C and heat, vinyl windows and Custom Wood Window and a paid for solar system and is located across from Bee Canyon Park and walking distance to Van Gogh Elementary School and O'Melveny Park, the 2nd largest park in the City of Los Angeles.
Location
State CA
County Los Angeles
Area Gh - Granada Hills
Zoning LARS
Rooms
Main Level Bedrooms 4
Interior
Interior Features All Bedrooms Down, Galley Kitchen, Main Level Master, Multiple Master Suites, Walk-In Pantry, Walk-In Closet(s)
Heating Central
Cooling Central Air
Fireplaces Type Family Room, Living Room
Fireplace Yes
Laundry In Garage
Exterior
Garage Door-Multi, Direct Access, Driveway, Garage Faces Front, Garage, Private
Garage Spaces 2.0
Garage Description 2.0
Pool Gunite, In Ground, Private
Community Features Curbs, Gutter(s), Horse Trails, Park, Street Lights, Sidewalks
Utilities Available Electricity Connected, Natural Gas Connected, Sewer Connected, Water Connected
View Y/N Yes
View Park/Greenbelt, Mountain(s)
Roof Type Composition
Porch Concrete
Parking Type Door-Multi, Direct Access, Driveway, Garage Faces Front, Garage, Private
Attached Garage Yes
Total Parking Spaces 2
Private Pool Yes
Building
Lot Description Back Yard, Front Yard, Greenbelt, Sprinklers In Rear, Sprinklers In Front, Level, Yard
Story 1
Entry Level One
Foundation Slab
Sewer Public Sewer, Sewer Tap Paid
Water Public
Architectural Style Ranch
Level or Stories One
New Construction No
Construction Status Turnkey
Schools
School District Los Angeles Unified
Others
Senior Community No
Tax ID 2602006014
Acceptable Financing Cash, Cash to New Loan
Horse Feature Riding Trail
Listing Terms Cash, Cash to New Loan
Financing Cash to Loan
Special Listing Condition Standard
Read Less Info
Want to know what your home might be worth? Contact us for a FREE valuation!

Our team is ready to help you sell your home for the highest possible price ASAP

Bought with Azucena Silva • Realty Executives

"My job is to find and attract mastery-based agents to the office, protect the culture, and make sure everyone is happy! "






