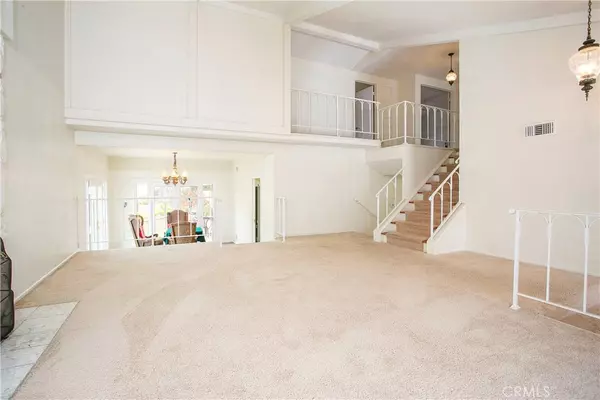$900,000
$950,000
5.3%For more information regarding the value of a property, please contact us for a free consultation.
4 Beds
3 Baths
3,012 SqFt
SOLD DATE : 10/21/2019
Key Details
Sold Price $900,000
Property Type Single Family Home
Sub Type Single Family Residence
Listing Status Sold
Purchase Type For Sale
Square Footage 3,012 sqft
Price per Sqft $298
Subdivision Huntington Crest (Newer) (Hcrn)
MLS Listing ID PW19115963
Sold Date 10/21/19
Bedrooms 4
Full Baths 2
Half Baths 1
HOA Y/N No
Year Built 1966
Lot Size 6,098 Sqft
Property Description
Huntington Crest Tri level with basement. Double door entry, step up living room with fireplace and vaulted ceiling, step down dining room with kitchen open to den/family room. 4 bedrooms all up with 3 bathrooms total. Master bedroom has private bathroom and walk in closet. This home has a legal basement with fireplace perfect for a game room or home theatre. Laundry room on lower level with washer and dryer hookups. California Deluxe windows with life time guarantee, 4 sets french style glass doors exit to the back, newer furnace with ducting replaced, temp controlled attic fan, newer water heater are a few upgrades completed. The private backyard has hard scape, decking, landscaped and water controlled with block wall fencing. With great curb appeal the 2 car attached garage has direct access, drywalled, sectional door and opener. Interior tract corner lot location, close to entertainment, shopping and beach. Exterior security cameras included.
Location
State CA
County Orange
Area 14 - South Huntington Beach
Rooms
Basement Finished
Interior
Interior Features Recessed Lighting, Tile Counters, All Bedrooms Up
Heating Central
Cooling None, Attic Fan
Flooring Carpet
Fireplaces Type Living Room
Fireplace Yes
Appliance Dishwasher, Electric Range, Disposal
Laundry Laundry Room
Exterior
Garage Concrete, Direct Access, Driveway, Garage, Garage Door Opener
Garage Spaces 2.0
Garage Description 2.0
Fence Block
Pool None
Community Features Curbs, Sidewalks
Utilities Available Electricity Connected, Natural Gas Connected, Sewer Connected, Water Connected
View Y/N No
View None
Roof Type Wood
Porch Deck, Wood
Parking Type Concrete, Direct Access, Driveway, Garage, Garage Door Opener
Attached Garage Yes
Total Parking Spaces 2
Private Pool No
Building
Lot Description Back Yard, Corner Lot, Front Yard, Sprinklers In Rear, Landscaped
Faces West
Story 2
Entry Level Three Or More,Multi/Split
Foundation Slab
Sewer Public Sewer
Water Public
Architectural Style Contemporary
Level or Stories Three Or More, Multi/Split
New Construction No
Schools
Elementary Schools Newland
Middle Schools Talbert
High Schools Huntington
School District Huntington Beach Union High
Others
Senior Community No
Tax ID 15303218
Security Features Closed Circuit Camera(s),Smoke Detector(s)
Acceptable Financing Cash, Conventional
Listing Terms Cash, Conventional
Financing Conventional
Special Listing Condition Standard
Read Less Info
Want to know what your home might be worth? Contact us for a FREE valuation!

Our team is ready to help you sell your home for the highest possible price ASAP

Bought with Meghan Paduano • Meghan Paduano, Broker

"My job is to find and attract mastery-based agents to the office, protect the culture, and make sure everyone is happy! "






