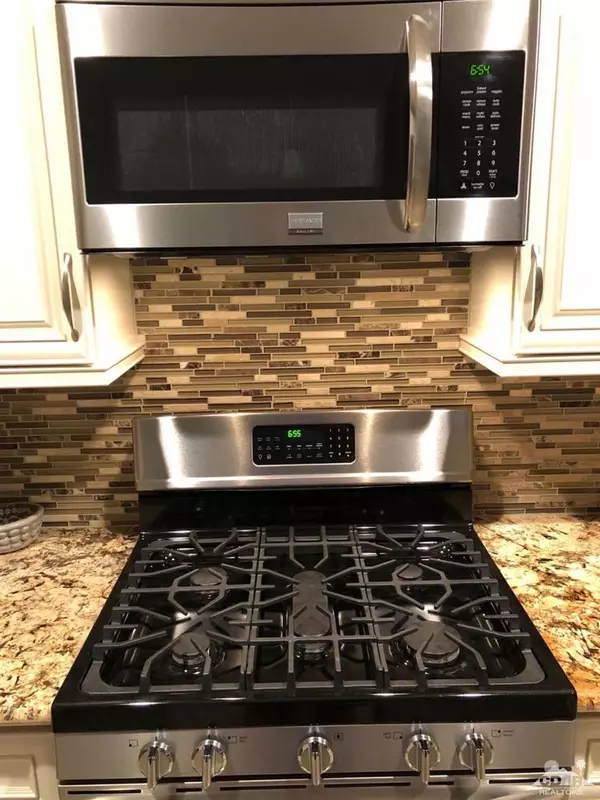$432,500
$439,000
1.5%For more information regarding the value of a property, please contact us for a free consultation.
3 Beds
3 Baths
2,101 SqFt
SOLD DATE : 05/20/2019
Key Details
Sold Price $432,500
Property Type Single Family Home
Sub Type Single Family Residence
Listing Status Sold
Purchase Type For Sale
Square Footage 2,101 sqft
Price per Sqft $205
Subdivision La Quinta Cove
MLS Listing ID 219009677DA
Sold Date 05/20/19
Bedrooms 3
Full Baths 3
HOA Y/N No
Year Built 2016
Lot Size 4,791 Sqft
Property Description
Located in La Quinta Cove with beautiful mountain views, hiking trails and world class restaurants and golfing within 10 minutes. This is a barely used house and looks brand new. This home is 5 star rated on air bnb. Annually brings about $30,000 per year in vacation rental income with significant possible tax advantages. Granite throughout, modern style wood look tile floors, plush carpet in bedrooms, fireplace, 10 foot ceilings, smart thermostat, Ring, and more. There are 2 master bedrooms and a large family/living area with a fireplace. 3 full baths, great for guests. The small pool and spa has pebble sheen for a softer feel. The pool and spa combo can be used as a two stage oversized heated spa by having the pool warm and the spa hot for entertaining
Location
State CA
County Riverside
Area 313 - La Quinta South Of Hwy 111
Interior
Interior Features Breakfast Bar, Crown Molding, Separate/Formal Dining Room, Furnished, High Ceilings, Open Floorplan, Recessed Lighting, All Bedrooms Down, Multiple Primary Suites, Walk-In Closet(s)
Heating Central, Forced Air, Propane
Cooling Central Air
Flooring Tile
Fireplaces Type Electric, Great Room, Living Room, See Through
Fireplace Yes
Appliance Dishwasher, Freezer, Gas Cooking, Disposal, Gas Oven, Microwave, Propane Cooktop, Refrigerator, Range Hood, Tankless Water Heater, Vented Exhaust Fan
Laundry Laundry Room
Exterior
Garage Direct Access, Driveway, Garage, On Street
Garage Spaces 2.0
Garage Description 2.0
Fence Block
Pool Gunite, Electric Heat, In Ground, Pebble, Waterfall
Utilities Available Cable Available, Overhead Utilities
View Y/N Yes
View Mountain(s)
Roof Type Concrete,Tile
Porch Concrete
Parking Type Direct Access, Driveway, Garage, On Street
Attached Garage Yes
Total Parking Spaces 4
Private Pool Yes
Building
Lot Description Back Yard, Drip Irrigation/Bubblers, Front Yard, Landscaped, Level, Paved, Sprinklers Timer
Story One
Entry Level One
Foundation Slab
Architectural Style Traditional
Level or Stories One
New Construction No
Others
Senior Community No
Tax ID 774072013
Acceptable Financing Cash, Cash to New Loan, Conventional, Cal Vet Loan, FHA, Fannie Mae, Trade, VA Loan
Listing Terms Cash, Cash to New Loan, Conventional, Cal Vet Loan, FHA, Fannie Mae, Trade, VA Loan
Financing Conventional
Special Listing Condition Standard
Read Less Info
Want to know what your home might be worth? Contact us for a FREE valuation!

Our team is ready to help you sell your home for the highest possible price ASAP

Bought with T.J. McCaa • Bennion Deville Homes

"My job is to find and attract mastery-based agents to the office, protect the culture, and make sure everyone is happy! "






