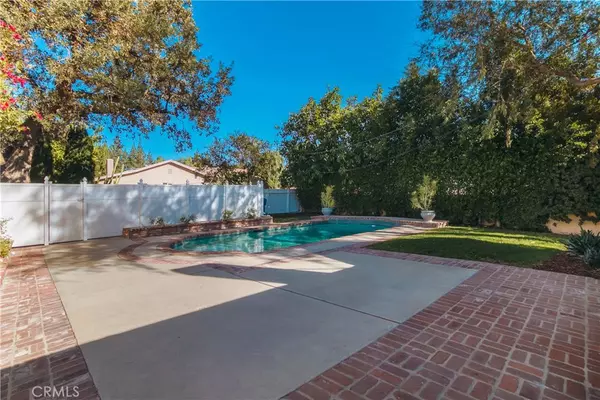$740,000
$749,000
1.2%For more information regarding the value of a property, please contact us for a free consultation.
4 Beds
2 Baths
2,106 SqFt
SOLD DATE : 11/01/2019
Key Details
Sold Price $740,000
Property Type Single Family Home
Sub Type Single Family Residence
Listing Status Sold
Purchase Type For Sale
Square Footage 2,106 sqft
Price per Sqft $351
MLS Listing ID SR19139606
Sold Date 11/01/19
Bedrooms 4
Full Baths 2
Construction Status Additions/Alterations,Updated/Remodeled,Turnkey
HOA Y/N No
Year Built 1938
Lot Size 8,141 Sqft
Lot Dimensions Assessor
Property Description
If you only see one home in Granada Hills, MAKE IT THIS ONE OF A KIND Charming 1938 Traditional 1 story residence. UPDATED for today but retaining UNIQUE DETAILS: crown molding, plaster embellishments & more. JUST MOVE-IN & ENJOY. Formal entry & living room, spacious Family room with French doors leading to the pool & back yard fun, TWO fireplaces, Country Kitchen & lots more. BOTH bathrooms have been updated, one with gorgeous double vanity & WHITE SUBWAY TILE. The Country Kitchen has a SUNNY dining area, APPLIANCES including stove, dishwasher, microwave & NEW STAINLESS STEEL REFRIGERATOR. Situated on a corner lot with a detached garage (plus an upstairs storage loft), there is additional dedicated parking at the rear/garage adjacent.. The fully fenced backyard has lots of room to entertain & features a sparkling brick trimmed pool with newer plaster & updated equipment, updated sewer lines, new attic insulation. New & mature landscaping includes lots of colorful flowers & citrus tree!
Location
State CA
County Los Angeles
Area Gh - Granada Hills
Zoning LARS
Rooms
Basement Utility
Main Level Bedrooms 4
Interior
Interior Features Built-in Features, Block Walls, Ceramic Counters, Crown Molding, Pantry, Storage, Tile Counters, Track Lighting, All Bedrooms Down, Bedroom on Main Level, Main Level Master
Heating Central, Forced Air, Natural Gas
Cooling Central Air, Electric
Flooring Carpet, Tile
Fireplaces Type Family Room, Living Room
Fireplace Yes
Appliance Dishwasher, Electric Cooktop, Exhaust Fan, Disposal, Microwave, Dryer, Washer
Laundry Inside, In Kitchen
Exterior
Exterior Feature Lighting
Garage Concrete, Door-Multi, Driveway Level, Driveway, Garage, Garage Door Opener, Guest, On Site, Off Street, Private, Garage Faces Rear, One Space, See Remarks, Side By Side, Uncovered
Garage Spaces 2.0
Garage Description 2.0
Fence Block, Good Condition, Vinyl
Pool Gunite, In Ground, Private
Community Features Curbs, Storm Drain(s), Street Lights, Suburban, Sidewalks
Utilities Available Electricity Connected, Natural Gas Connected, Sewer Connected, Water Connected, Overhead Utilities
View Y/N Yes
View Neighborhood, Pool
Roof Type Composition,Rolled/Hot Mop,Shingle
Accessibility Low Pile Carpet, No Stairs, Parking, See Remarks, Accessible Entrance
Porch Brick, Concrete, Covered, Open, Patio
Parking Type Concrete, Door-Multi, Driveway Level, Driveway, Garage, Garage Door Opener, Guest, On Site, Off Street, Private, Garage Faces Rear, One Space, See Remarks, Side By Side, Uncovered
Attached Garage No
Total Parking Spaces 5
Private Pool Yes
Building
Lot Description 2-5 Units/Acre, Back Yard, Corner Lot, Corners Marked, Front Yard, Sprinklers In Rear, Sprinklers In Front, Lawn, Landscaped, Level, Near Public Transit, Paved, Rectangular Lot, Sprinklers Timer, Sprinklers On Side, Sprinkler System, Street Level, Trees, Walkstreet, Yard
Faces South
Story 1
Entry Level One
Foundation Block, Combination, Pillar/Post/Pier, Raised
Sewer Public Sewer
Water Public
Architectural Style Cottage, Custom, English, Other, Traditional
Level or Stories One
New Construction No
Construction Status Additions/Alterations,Updated/Remodeled,Turnkey
Schools
School District Los Angeles Unified
Others
Senior Community No
Tax ID 2681016026
Security Features Carbon Monoxide Detector(s),Smoke Detector(s)
Acceptable Financing Cash to New Loan, Conventional, VA Loan
Listing Terms Cash to New Loan, Conventional, VA Loan
Financing VA
Special Listing Condition Standard
Read Less Info
Want to know what your home might be worth? Contact us for a FREE valuation!

Our team is ready to help you sell your home for the highest possible price ASAP

Bought with Rena-Marie Mughadam • Silva Realty

"My job is to find and attract mastery-based agents to the office, protect the culture, and make sure everyone is happy! "






