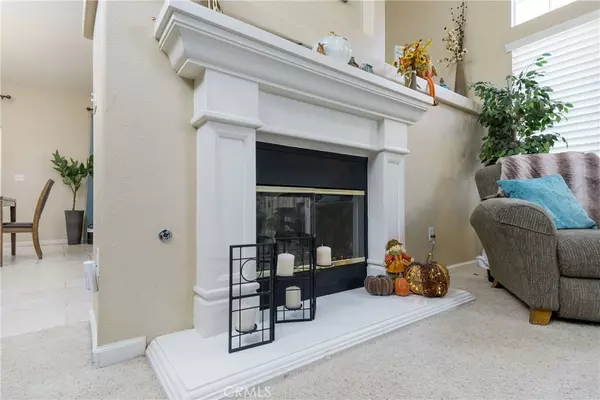$312,500
$324,900
3.8%For more information regarding the value of a property, please contact us for a free consultation.
3 Beds
2 Baths
1,747 SqFt
SOLD DATE : 12/19/2019
Key Details
Sold Price $312,500
Property Type Single Family Home
Sub Type Single Family Residence
Listing Status Sold
Purchase Type For Sale
Square Footage 1,747 sqft
Price per Sqft $178
MLS Listing ID SC19264204
Sold Date 12/19/19
Bedrooms 3
Full Baths 2
HOA Y/N No
Year Built 2006
Lot Size 7,405 Sqft
Lot Dimensions Assessor
Property Description
Tucked away in quiet neighborhood this Mediterranean single level home is a family pleaser. What a delight to invite guest to this beautiful home with its gracious formality. The living room is welcoming and warm with vaulted ceilings & a pass through fireplace. The Roomy Den opens to the kitchen & looks out to the back yard. The well appointed kitchen is light & bright with gas stove, center island and tons of cabinets perfect for creating those culinary masterpieces. The master retreat is spacious with an on-suite bath that include a large tub and separate shower. Generous closet space.
The back yard is perfect for entertaining, with a large covered patio. There is also plenty of space for pets & large garden. Water softener included and Reverse Osmosis drinking water filter in kitchen 3 CAR GARAGE!!! What's not to love, plus it's close to fun stuff, like the the waterpark and new shopping center
Location
State CA
County Fresno
Area Fsno - Fresno
Zoning R-1
Rooms
Main Level Bedrooms 3
Interior
Interior Features All Bedrooms Down, Walk-In Closet(s)
Heating Central
Cooling Central Air, Electric
Fireplaces Type Living Room
Fireplace Yes
Laundry Inside, Laundry Room
Exterior
Garage Garage Faces Front
Fence Wood
Pool None
Community Features Curbs, Gutter(s), Sidewalks
View Y/N No
View None
Roof Type Tile
Porch Covered, Front Porch, Open, Patio
Parking Type Garage Faces Front
Attached Garage Yes
Total Parking Spaces 613
Private Pool No
Building
Lot Description 6-10 Units/Acre, Back Yard, Sprinkler System
Story 1
Entry Level One
Foundation Slab
Sewer Public Sewer
Water Public
Architectural Style Mediterranean
Level or Stories One
New Construction No
Schools
School District Central Unified
Others
Senior Community No
Tax ID 50522016
Acceptable Financing Cash, Conventional, FHA, Fannie Mae, Freddie Mac, VA Loan
Listing Terms Cash, Conventional, FHA, Fannie Mae, Freddie Mac, VA Loan
Financing Conventional
Special Listing Condition Standard
Read Less Info
Want to know what your home might be worth? Contact us for a FREE valuation!

Our team is ready to help you sell your home for the highest possible price ASAP

Bought with Vanessa Torres • Realty World RE Professional

"My job is to find and attract mastery-based agents to the office, protect the culture, and make sure everyone is happy! "






