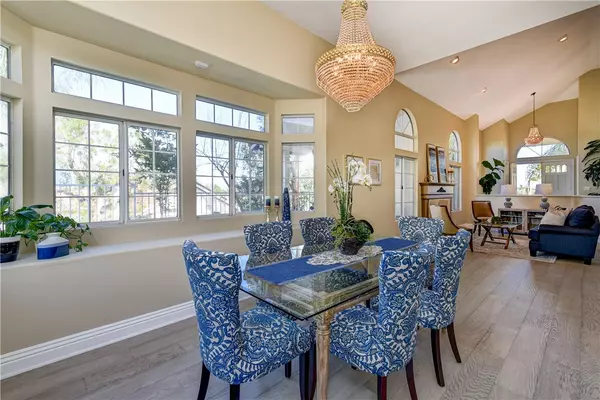$1,190,000
$1,199,999
0.8%For more information regarding the value of a property, please contact us for a free consultation.
4 Beds
4 Baths
3,299 SqFt
SOLD DATE : 03/06/2020
Key Details
Sold Price $1,190,000
Property Type Single Family Home
Sub Type Single Family Residence
Listing Status Sold
Purchase Type For Sale
Square Footage 3,299 sqft
Price per Sqft $360
Subdivision Brock Collection (Bc)
MLS Listing ID OC20020240
Sold Date 03/06/20
Bedrooms 4
Full Baths 3
Half Baths 1
Condo Fees $125
HOA Fees $125/mo
HOA Y/N Yes
Year Built 1989
Lot Size 10,018 Sqft
Property Description
Remodeled 3,300sf Moulton Ranch home with 4 bed/4bath (loft could be 5th bed) on a private 10,075sf lot. Grand entry with vaulted ceilings and impressive curved staircase lead to living and dining room, with wood floors and a romantic fireplace. Main floor bedroom has walk in closet and en-suite bath. Roomy kitchen has granite counters, stainless appliances, double oven w/convection, center island, room for bar seating, lots of storage, adjacent breakfast nook, and opens to the family room where you will find another fireplace. Downstairs also has powder room, laundry room (w chute) and a 3 car garage, (one bay converted to a gym, can easily be converted back). Upstairs you will find a spa like master suite, with romantic seating area and a fireplace that is shared with master bath. Huge walk in closet, dual sinks, and a oversized tub complete the retreat. Bonus room and 2 bedrooms, and another bath are in a separate wing. Backyard is a sanctuary to relax or entertain (room for pool). Pavers, fruit trees, built in fire pit, fountain and multiple seating areas make entertaining a joy. PEX piping, HVAC and ducting have been replaced. Moulton Ranch Park and nearby Nellie Gail Swim & Tennis Club offer play areas, sports courts, swimming, equestrian center, & miles of horse/?walking trails?. No Mello Roos, low HOA, easy access to 5 and 73 fwy, restaurants, shopping, beaches, and Saddleback district/Blue Ribbon Schools. See video/tour for true feel of this lovely home and yard.
Location
State CA
County Orange
Area S2 - Laguna Hills
Zoning R-1
Rooms
Main Level Bedrooms 1
Interior
Interior Features Wet Bar, Granite Counters, High Ceilings, Open Floorplan, Pantry, Recessed Lighting, Storage, Two Story Ceilings, Bedroom on Main Level, Entrance Foyer, Loft, Walk-In Closet(s)
Heating Central
Cooling Central Air
Flooring Carpet, Stone, Wood
Fireplaces Type Family Room, Living Room, Master Bedroom
Fireplace Yes
Appliance Convection Oven, Double Oven, Dishwasher, Gas Oven, Gas Range, Microwave, Range Hood, Trash Compactor, Water Heater
Laundry Laundry Chute, Inside, Laundry Room
Exterior
Garage Direct Access, Driveway, Garage
Garage Spaces 3.0
Garage Description 3.0
Pool None
Community Features Biking, Curbs, Hiking, Horse Trails, Storm Drain(s), Street Lights, Suburban, Sidewalks, Park
Amenities Available Picnic Area, Playground
View Y/N Yes
View Park/Greenbelt, Hills, Neighborhood
Roof Type Tile
Porch Brick, Front Porch, Open, Patio, Stone
Parking Type Direct Access, Driveway, Garage
Attached Garage Yes
Total Parking Spaces 3
Private Pool No
Building
Lot Description 0-1 Unit/Acre, Back Yard, Corner Lot, Front Yard, Greenbelt, Lawn, Landscaped, Near Park, Sprinkler System, Yard
Story 2
Entry Level Two
Sewer Public Sewer
Water Public
Level or Stories Two
New Construction No
Schools
Elementary Schools Valencia
Middle Schools La Paz
High Schools Laguna Hills
School District Saddleback Valley Unified
Others
HOA Name Mouton Ranch
Senior Community No
Tax ID 62761122
Acceptable Financing Conventional
Horse Feature Riding Trail
Listing Terms Conventional
Financing Conventional
Special Listing Condition Standard
Read Less Info
Want to know what your home might be worth? Contact us for a FREE valuation!

Our team is ready to help you sell your home for the highest possible price ASAP

Bought with Michelle Orlik • Coldwell Banker Res. Brokerage

"My job is to find and attract mastery-based agents to the office, protect the culture, and make sure everyone is happy! "






