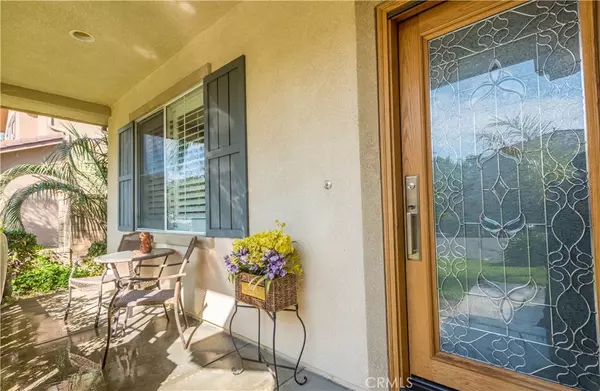$590,000
$589,900
For more information regarding the value of a property, please contact us for a free consultation.
3 Beds
2 Baths
2,081 SqFt
SOLD DATE : 03/09/2020
Key Details
Sold Price $590,000
Property Type Single Family Home
Sub Type Single Family Residence
Listing Status Sold
Purchase Type For Sale
Square Footage 2,081 sqft
Price per Sqft $283
Subdivision Cimarron At Double C (Cima)
MLS Listing ID SR20003171
Sold Date 03/09/20
Bedrooms 3
Full Baths 2
Construction Status Turnkey
HOA Y/N No
Year Built 2003
Lot Size 5,680 Sqft
Property Description
No HOA !!! Welcome to this gorgeous single-story home located in one of the most sought after areas of Castaic CA. Nestled on a quiet residential street and tucked away hustle and bustle. This lovely 3 bedroom 2 bathroom property spans roughly 2100 sq.ft of comfortable living space. Its warm interior boasts an open floor plan that has been meticulously maintained. Its interior features include: an open kitchen w/center island, crown molding, custom built-front door, gas fireplace, newer carpet, ceramic tile flooring, plantation shutters throughout, recessed lighting, ceiling fans, ample storage w/ custom built-ins in each closet, laundry room, updated paint throughout, spacious master suite w/large private bathroom, his & her sinks, walk-in closet, soaking tub, and so much more. The exterior features a low maintenance backyard that is perfect for entertaining & relaxation. Featuring a newer vinyl fence, well manicured landscaping and flowers, 3 fruit trees, and spacious 2-car attached garage. This home truly has it all. Close to restaurants, shopping, schools, parks, freeway access, and family entertainment. This magnificent property is completely move-in ready and is a must see !!!
Location
State CA
County Los Angeles
Area Ncas - North Castaic
Zoning LCA22*
Rooms
Main Level Bedrooms 3
Interior
Interior Features Ceiling Fan(s), Crown Molding, Open Floorplan, Pantry, Recessed Lighting, Storage, Tile Counters, All Bedrooms Down, Bedroom on Main Level, Main Level Master, Walk-In Closet(s)
Heating Central
Cooling Central Air, Whole House Fan
Flooring Carpet, Tile
Fireplaces Type Family Room
Fireplace Yes
Appliance Dishwasher, Microwave, Refrigerator
Laundry Inside, Laundry Room
Exterior
Exterior Feature Awning(s)
Parking Features Door-Multi, Direct Access, Garage, Garage Door Opener, Side By Side, Storage
Garage Spaces 2.0
Garage Description 2.0
Fence Vinyl
Pool None
Community Features Curbs, Storm Drain(s), Street Lights, Suburban, Sidewalks
View Y/N Yes
View Neighborhood
Porch Covered, Front Porch, See Remarks, Wrap Around
Attached Garage Yes
Total Parking Spaces 2
Private Pool No
Building
Lot Description 0-1 Unit/Acre, Front Yard, Landscaped, Rectangular Lot
Story 1
Entry Level One
Foundation Slab
Sewer Public Sewer, Sewer Tap Paid
Water Public
Architectural Style Traditional
Level or Stories One
New Construction No
Construction Status Turnkey
Schools
School District William S. Hart Union
Others
Senior Community No
Tax ID 3244132036
Security Features Carbon Monoxide Detector(s)
Acceptable Financing Cash, Cash to New Loan, Conventional, FHA, Submit, VA Loan
Listing Terms Cash, Cash to New Loan, Conventional, FHA, Submit, VA Loan
Financing Conventional
Special Listing Condition Standard
Read Less Info
Want to know what your home might be worth? Contact us for a FREE valuation!

Our team is ready to help you sell your home for the highest possible price ASAP

Bought with Patricia Visser • Jennings Realty
"My job is to find and attract mastery-based agents to the office, protect the culture, and make sure everyone is happy! "






