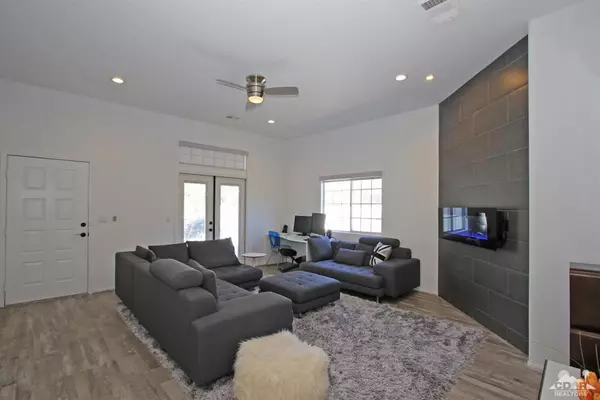$325,000
$325,000
For more information regarding the value of a property, please contact us for a free consultation.
3 Beds
2 Baths
1,430 SqFt
SOLD DATE : 07/02/2018
Key Details
Sold Price $325,000
Property Type Single Family Home
Sub Type Single Family Residence
Listing Status Sold
Purchase Type For Sale
Square Footage 1,430 sqft
Price per Sqft $227
Subdivision La Quinta Cove
MLS Listing ID 218012748DA
Sold Date 07/02/18
Bedrooms 3
Full Baths 1
Three Quarter Bath 1
Construction Status Updated/Remodeled
HOA Y/N No
Year Built 2000
Lot Size 4,791 Sqft
Property Description
You know what they say about a picture is worth a thousand words? For as fabulous as these pictures are, they just don't do the house justice! The home was perfectly remodeled inside & out in a soft contemporary high end chic style and shows beautifully. From the new kitchen with white granite countertops, subway back splash, 5 burner stove, stainless steel appliances & extra-large washer/dryer to the beautifully designed baths & waterproof vinyl planked flooring (25 yr Lowe's guarantee), you can bet this home will knock your socks off!! Included is a Nest environmental control center, new windows some of which have blinds inside the glass, contemporary ceiling fans, high ceilings with canned lighting, electronic fireplace wall (with gas burning fireplace still in tact behind the wall), a new garage door and upgraded motor & tracks. House feels larger than 1430 sf due to high ceilings, open floor plan & interior design. So many enticements, so little space here! Call LA to see!
Location
State CA
County Riverside
Area 313 - La Quinta South Of Hwy 111
Interior
Interior Features Breakfast Bar, High Ceilings, Open Floorplan, Storage, Smart Home, Walk-In Closet(s)
Heating Propane
Cooling Central Air
Flooring Carpet
Fireplaces Type Electric, Gas, Living Room
Fireplace Yes
Appliance Dishwasher, Electric Cooking, Electric Water Heater, Disposal, Microwave, Propane Cooking, Refrigerator, Water To Refrigerator
Laundry In Garage
Exterior
Garage Direct Access, Driveway, Garage
Garage Spaces 2.0
Garage Description 2.0
Fence Block
Community Features Park
View Y/N Yes
View Mountain(s)
Roof Type Flat
Porch Concrete, Covered
Parking Type Direct Access, Driveway, Garage
Attached Garage Yes
Total Parking Spaces 4
Private Pool No
Building
Lot Description Back Yard, Drip Irrigation/Bubblers, Front Yard, Lawn, Landscaped, Level, Near Park, Near Public Transit, Paved, Sprinklers Timer, Sprinkler System, Yard
Story One
Entry Level One
Foundation Slab
Architectural Style Contemporary
Level or Stories One
New Construction No
Construction Status Updated/Remodeled
Schools
School District Desert Sands Unified
Others
Senior Community No
Tax ID 774253003
Acceptable Financing Cash, Cash to New Loan, Conventional, Submit, VA Loan
Listing Terms Cash, Cash to New Loan, Conventional, Submit, VA Loan
Financing FHA
Special Listing Condition Standard
Read Less Info
Want to know what your home might be worth? Contact us for a FREE valuation!

Our team is ready to help you sell your home for the highest possible price ASAP

Bought with Brad Schmett Real Esta... • eXp Realty of California, Inc.

"My job is to find and attract mastery-based agents to the office, protect the culture, and make sure everyone is happy! "






