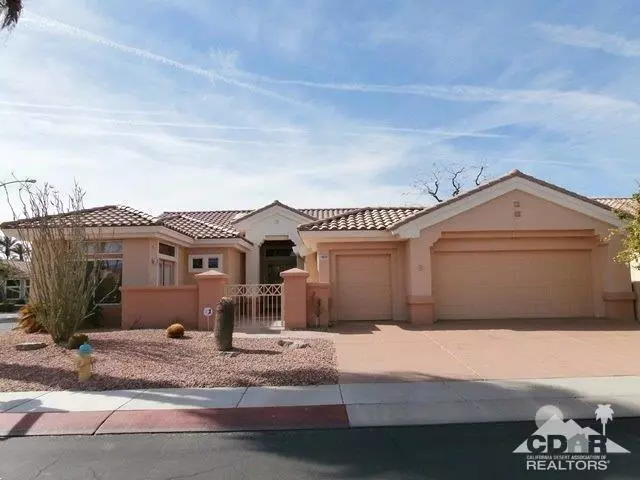$316,000
$306,000
3.3%For more information regarding the value of a property, please contact us for a free consultation.
2 Beds
3 Baths
2,185 SqFt
SOLD DATE : 06/13/2018
Key Details
Sold Price $316,000
Property Type Single Family Home
Sub Type Single Family Residence
Listing Status Sold
Purchase Type For Sale
Square Footage 2,185 sqft
Price per Sqft $144
Subdivision Sun City
MLS Listing ID 218009288DA
Sold Date 06/13/18
Bedrooms 2
Full Baths 2
Half Baths 1
Condo Fees $246
HOA Fees $246/mo
HOA Y/N Yes
Year Built 1994
Lot Size 7,840 Sqft
Property Description
Price Reduction! One of the most sought-after floorplans in the Del Webb Sun City Palm Desert community this Monaco model has a large 2 car garage with an additional golf cart bay and an abundance of storage cabinets. The back boasts a wide yard and a spacious enclosed rear sun room with dual sliding doors. Upon entering you are greeted by a massive great room with French doors to the back yard and covered patio area. The large kitchen is complimented with an abundant amount of cabinet space, dual wall ovens and a generously sized center island. The master bedroom suite offers a large walk-in closet and grand master bath with dual sinks, standing shower and tub. The junior suite also offers a full bath and substantial closet space. All the bedrooms in addition to the master bathroom have ceiling fans. There is an office/den off the main walkway and a spacious laundry room off the kitchen hallway. This adorned 55+ community offers 36 holes of golf in addition to 3 beautiful clubhouses.
Location
State CA
County Riverside
Area 307 - Sun City
Interior
Interior Features Breakfast Area, Separate/Formal Dining Room, Primary Suite
Cooling Central Air
Flooring Carpet, Tile
Fireplace No
Appliance Dishwasher, Electric Cooktop
Laundry Laundry Room
Exterior
Garage Spaces 3.0
Garage Description 3.0
Fence Block
Community Features Golf, Gated
Amenities Available Billiard Room, Clubhouse, Controlled Access, Fitness Center, Golf Course, Game Room, Meeting Room, Management, Meeting/Banquet/Party Room, Other Courts, Paddle Tennis, Pet Restrictions, Security, Tennis Court(s), Trash
View Y/N No
Roof Type Tile
Attached Garage Yes
Total Parking Spaces 3
Private Pool No
Building
Lot Description Corner Lot
Story One
Entry Level One
Level or Stories One
New Construction No
Others
Senior Community Yes
Tax ID 748081003
Security Features Gated Community
Acceptable Financing Cash, Conventional, FHA
Listing Terms Cash, Conventional, FHA
Financing VA
Special Listing Condition Real Estate Owned
Read Less Info
Want to know what your home might be worth? Contact us for a FREE valuation!

Our team is ready to help you sell your home for the highest possible price ASAP

Bought with Sylvia Gaffney • Desert Sands Realty
"My job is to find and attract mastery-based agents to the office, protect the culture, and make sure everyone is happy! "






