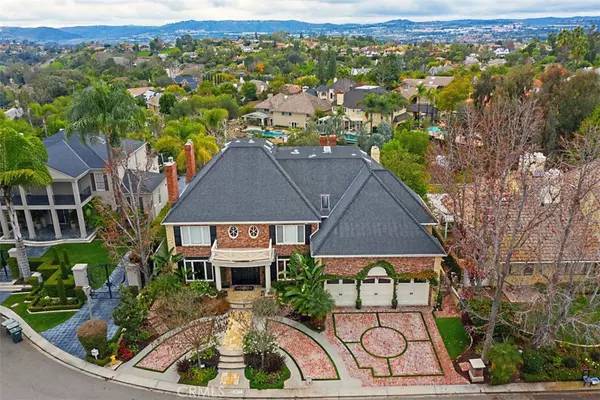$2,700,000
$3,195,000
15.5%For more information regarding the value of a property, please contact us for a free consultation.
5 Beds
6 Baths
5,750 SqFt
SOLD DATE : 04/10/2020
Key Details
Sold Price $2,700,000
Property Type Single Family Home
Sub Type Single Family Residence
Listing Status Sold
Purchase Type For Sale
Square Footage 5,750 sqft
Price per Sqft $469
Subdivision Nellie Gail (Ng)
MLS Listing ID OC20016301
Sold Date 04/10/20
Bedrooms 5
Full Baths 1
Half Baths 1
Three Quarter Bath 4
Condo Fees $146
Construction Status Updated/Remodeled,Turnkey
HOA Fees $146/mo
HOA Y/N Yes
Year Built 1984
Lot Size 0.420 Acres
Property Description
Resort Style Living with Unobstructed Panoramic Sunset Views! Situated on a highly-desirable flat cul-de-sac on one of Nellie Gail’s most prestigious streets with 5 bedrooms 6 baths and approx. 5,750 sq.ft.. Upon entering you'll be immediately drawn to the home's exquisite craftsmanship, designer details & expansive layout. Gourmet kitchen fully equipped w/custom cabinetry, granite counters, top of the line appliances and a massive center island. Spacious family room w/fireplace is open to the kitchen, breakfast nook & bar area making it perfect for entertaining. Executive style main floor office. Located upstairs is the elegant master suite w/panoramic views, dual vanities, walk-in shower, separate tub & a custom walk-in closet that's sure to be the envy of all. Upstairs also features a game/bonus room w/fireplace & retreat. BONUS 600+ sq.ft. (not incl. in overall sq.ft.)craft room on the third floor also provides an abundance of storage cabinetry. The meticulous backyard space is an entertainer’s dream & features a large infinity edge pool, newly refinished sport court, built-in barbecue w/refrigerator, a sink plus lots of counter space and seating. An oversized veranda with fireplace sits perched in the perfect place to overlook all entertaining areas of the backyard while taking in breathtaking California sunsets. There is even a detached pool/game room with ¾ bath. Conveniently located! Award winning schools! Low HOA dues & tax rate!
Location
State CA
County Orange
Area S2 - Laguna Hills
Rooms
Main Level Bedrooms 1
Interior
Interior Features Built-in Features, Balcony, Ceiling Fan(s), Crown Molding, Granite Counters, High Ceilings, Multiple Staircases, Open Floorplan, Pantry, Recessed Lighting, Storage, Bar, Bedroom on Main Level, Entrance Foyer, Walk-In Pantry, Walk-In Closet(s)
Heating Forced Air
Cooling Central Air
Flooring Carpet, Stone, Wood
Fireplaces Type Bonus Room, Bath, Family Room, Gas, Living Room, Outside, Wood Burning
Fireplace Yes
Appliance Built-In Range, Barbecue, Double Oven, Dishwasher, Exhaust Fan, Gas Cooktop, Disposal, Gas Oven, Ice Maker, Microwave, Refrigerator, Range Hood, Self Cleaning Oven, Water Softener, Water Heater
Laundry Gas Dryer Hookup, Inside, Laundry Room, Stacked
Exterior
Exterior Feature Lighting, Rain Gutters, Sport Court
Garage Circular Driveway, Door-Multi, Direct Access, Driveway, Garage
Garage Spaces 3.0
Garage Description 3.0
Fence Stucco Wall, Wrought Iron
Pool Gunite, Heated, Infinity, In Ground, Private, Association
Community Features Horse Trails, Stable(s), Street Lights, Sidewalks, Park
Utilities Available Cable Connected, Electricity Connected, Natural Gas Connected, Sewer Connected, Underground Utilities, Water Connected
Amenities Available Clubhouse, Sport Court, Fitness Center, Horse Trail(s), Other Courts, Picnic Area, Playground, Pool, Spa/Hot Tub, Security, Tennis Court(s), Trail(s)
View Y/N Yes
View City Lights, Hills, Panoramic
Roof Type Composition
Porch Arizona Room, Brick, Covered, Patio
Parking Type Circular Driveway, Door-Multi, Direct Access, Driveway, Garage
Attached Garage Yes
Total Parking Spaces 3
Private Pool Yes
Building
Lot Description Back Yard, Cul-De-Sac, Front Yard, Garden, Horse Property, Landscaped, Near Park, Rectangular Lot, Street Level, Yard
Story 2
Entry Level Two
Sewer Public Sewer
Water Public
Architectural Style Custom
Level or Stories Two
New Construction No
Construction Status Updated/Remodeled,Turnkey
Schools
Elementary Schools Valencia
Middle Schools La Paz
High Schools Laguna Hills
School District Saddleback Valley Unified
Others
HOA Name Nellie Gail Ranch
Senior Community No
Tax ID 62746304
Security Features Security System,Carbon Monoxide Detector(s),Smoke Detector(s)
Acceptable Financing Cash to New Loan
Horse Property Yes
Horse Feature Riding Trail
Listing Terms Cash to New Loan
Financing Cash to New Loan
Special Listing Condition Standard
Read Less Info
Want to know what your home might be worth? Contact us for a FREE valuation!

Our team is ready to help you sell your home for the highest possible price ASAP

Bought with Lisa Weiner • Berkshire Hathaway HomeService

"My job is to find and attract mastery-based agents to the office, protect the culture, and make sure everyone is happy! "






