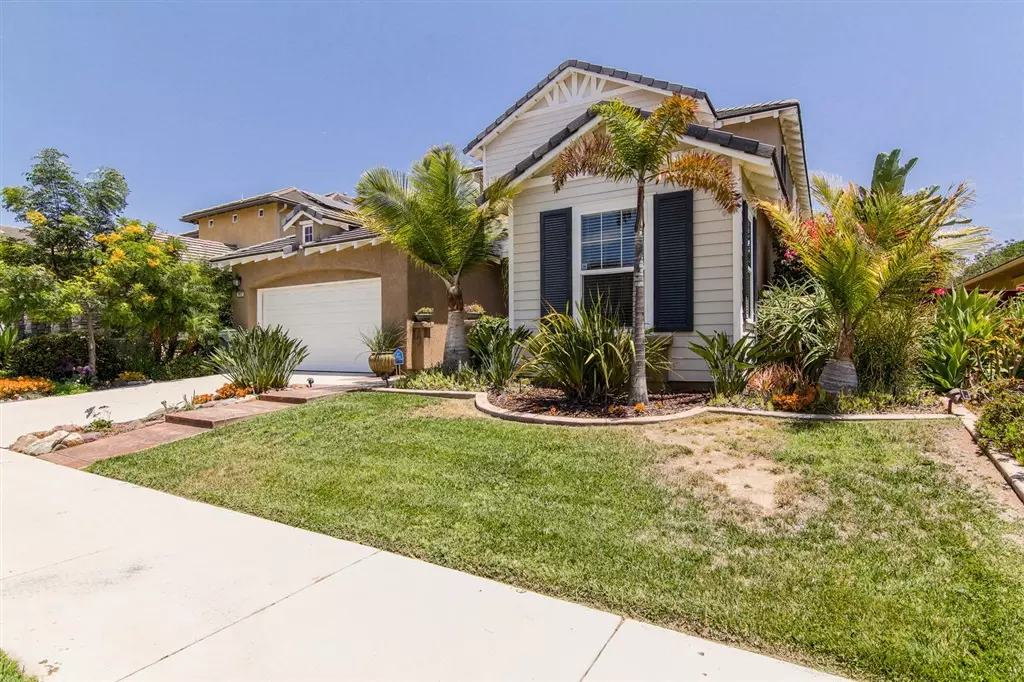$560,000
$560,000
For more information regarding the value of a property, please contact us for a free consultation.
4 Beds
3 Baths
2,782 SqFt
SOLD DATE : 12/21/2018
Key Details
Sold Price $560,000
Property Type Single Family Home
Sub Type Single Family Residence
Listing Status Sold
Purchase Type For Sale
Square Footage 2,782 sqft
Price per Sqft $201
Subdivision East Escondido
MLS Listing ID 180055982
Sold Date 12/21/18
Bedrooms 4
Full Baths 3
Condo Fees $150
Construction Status Turnkey
HOA Fees $150/mo
HOA Y/N Yes
Year Built 2006
Lot Size 6,098 Sqft
Property Description
PRICED $45K BELOW BANK APPRAISED VALUE! This property is priced to sell & move-in ready! A classy Eureka Springs 4BR/3BA California Bungalow, built with pressure treated wood, has an elegant design that boasts a grand living room, a 3.5 car garage, an oversized master bedroom suite with his/hers closets, built in pest control system and dual zone A/C HEPA System. Has a bedroom and bathroom on ground floor; perfect for in-laws/guests. Tropical backyard has fountain & outdoor kitchen. Clear termite report! PRICED $45K BELOW SELLER'S BANK APPRAISED VALUE! This property is priced to sell & move-in ready! This classy Eureka Springs 4BR/3BA California Bungalow, built with pressure treated wood, has an elegant design that boasts a grand living room, a 3.5 car garage, an oversized master bedroom suite with his/hers closets, built in pest control system and dual zone A/C HEPA System. Has a bedroom and bathroom on ground floor; perfect for in-laws/guests. Tropical backyard has fountain & outdoor kitchen. Clear termite report!. Neighborhoods: Eureka Springs Architectural Style: Craftsman/Bungalow View: Craftsman/Bungalow Equipment: Dryer,Garage Door Opener, Washer Other Fees: 0 Sewer: Sewer Connected Topography: ,RSLP
Location
State CA
County San Diego
Area 92027 - Escondido
Zoning R-1:SINGLE
Interior
Interior Features Built-in Features, Granite Counters, High Ceilings, Partially Furnished, Recessed Lighting, Smart Home, Solid Surface Counters, Tile Counters, Bedroom on Main Level, Dressing Area, Galley Kitchen
Heating Forced Air, Fireplace(s), Natural Gas, Zoned
Cooling Central Air, Dual, ENERGY STAR Qualified Equipment, Zoned
Flooring Carpet, Tile
Fireplaces Type Family Room, Gas Starter
Fireplace Yes
Appliance Built-In Range, Convection Oven, Counter Top, Dishwasher, ENERGY STAR Qualified Appliances, Gas Cooking, Disposal, Gas Oven, Gas Range, Gas Water Heater, Ice Maker, Microwave, Refrigerator, Range Hood
Laundry Electric Dryer Hookup, Gas Dryer Hookup, Laundry Room, Upper Level
Exterior
Parking Features Driveway
Garage Spaces 3.0
Garage Description 3.0
Fence Block, Wood, Wrought Iron
Pool None
Utilities Available Phone Connected, Sewer Connected, Water Connected
Amenities Available Playground
View Y/N Yes
View Mountain(s), Neighborhood
Roof Type Concrete,Flat Tile
Porch Concrete
Total Parking Spaces 5
Private Pool No
Building
Lot Description Drip Irrigation/Bubblers, Sprinkler System
Story 2
Entry Level Two
Level or Stories Two
Construction Status Turnkey
Others
HOA Name Merit
Tax ID 2257801100
Security Features Security System,Smoke Detector(s)
Acceptable Financing Cash, Conventional, Cal Vet Loan, FHA, VA Loan
Listing Terms Cash, Conventional, Cal Vet Loan, FHA, VA Loan
Financing VA
Read Less Info
Want to know what your home might be worth? Contact us for a FREE valuation!

Our team is ready to help you sell your home for the highest possible price ASAP

Bought with John Reeves • Reef Point Realty, Inc
"My job is to find and attract mastery-based agents to the office, protect the culture, and make sure everyone is happy! "






