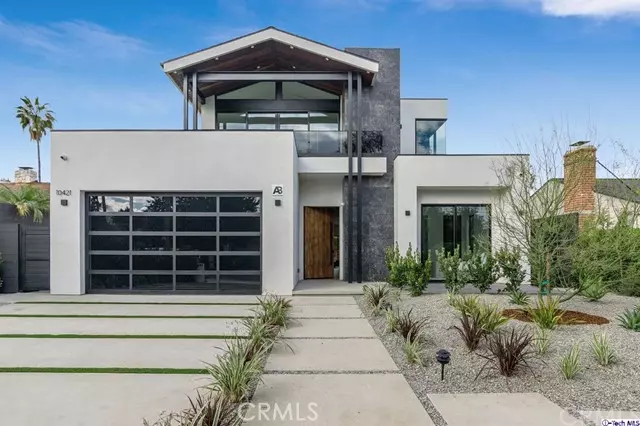$4,825,000
$5,249,000
8.1%For more information regarding the value of a property, please contact us for a free consultation.
5 Beds
9 Baths
6,731 SqFt
SOLD DATE : 04/10/2020
Key Details
Sold Price $4,825,000
Property Type Single Family Home
Sub Type Single Family Residence
Listing Status Sold
Purchase Type For Sale
Square Footage 6,731 sqft
Price per Sqft $716
Subdivision Not Applicable-105
MLS Listing ID 320000678
Sold Date 04/10/20
Bedrooms 5
Full Baths 7
Half Baths 2
HOA Y/N No
Year Built 2020
Lot Size 10,802 Sqft
Property Description
Stunning 2020 new construction in the heart of Toluca Lake, designed and built by Arzuman Brothers. This architectural beauty was designed from top to bottom and features the finest materials along with unmatched craftsmanship. Upon entry you are greeted with open space and the perfect blend of inside/outside flow. Prepare your best dishes in the gourmet kitchen that includes Miele and Thermador appliances, a spacious large island, custom made cabinetry, and an attached breakfast table. A few of the many features in the lavish backyard include a large pool & spa w/ fountain jets, outdoor kitchen, poolside cabana, and outdoor shower w/ bathroom. Green trees and bushes surrounding the backyard create the ultimate privacy and the perfect place to entertain. Inside you will find 5 en-suite guest bedrooms, a study, and multiple lounge areas throughout. The massive basement features a lounge area, outdoor patio, movie theatre, and gym w/ sauna. On the second story, enjoy views of the of the famed Lakeside Golf Club. As you retreat to the master suite you are met with a perfect harmony of high ceilings, beautifully crafted bath, large balcony, and a dramatic walk-in closet. Moments away from shops and restaurants on Riverside Dr. Smart house.
Location
State CA
County Los Angeles
Area Tul - Toluca Lake
Zoning LAR1
Rooms
Other Rooms Sauna Private, Cabana
Interior
Interior Features Built-in Features, Balcony, High Ceilings, Open Floorplan, Recessed Lighting, Smart Home, Bedroom on Main Level, Utility Room, Walk-In Closet(s)
Heating Central, Natural Gas
Flooring Wood
Fireplaces Type Decorative, Electric, Family Room, Gas, Master Bedroom, Recreation Room
Fireplace Yes
Appliance Built-In, Convection Oven, Counter Top, Double Oven, Freezer, Gas Cooktop, Disposal, Microwave, Oven, Range, Refrigerator, Range Hood, Tankless Water Heater, Vented Exhaust Fan
Laundry Electric Dryer Hookup, Gas Dryer Hookup, Upper Level
Exterior
Exterior Feature Barbecue, Rain Gutters
Garage Garage
Garage Spaces 2.0
Garage Description 2.0
Pool Heated, In Ground, Propane Heat, Private, Tile
View Y/N Yes
View Golf Course
Roof Type Shingle
Porch Tile
Parking Type Garage
Attached Garage Yes
Private Pool No
Building
Lot Description Drip Irrigation/Bubblers, Rectangular Lot, Sprinklers Timer, Sprinkler System
Faces South
Entry Level Three Or More
Foundation Slab
Water Public
Architectural Style Contemporary
Level or Stories Three Or More
Additional Building Sauna Private, Cabana
Others
Tax ID 2424015015
Security Features Prewired,Fire Detection System,Fire Sprinkler System,Security Gate,Smoke Detector(s),Security Lights
Acceptable Financing Cash, Conventional
Listing Terms Cash, Conventional
Financing Conventional
Special Listing Condition Standard
Read Less Info
Want to know what your home might be worth? Contact us for a FREE valuation!

Our team is ready to help you sell your home for the highest possible price ASAP

Bought with Craig Strong • Compass

"My job is to find and attract mastery-based agents to the office, protect the culture, and make sure everyone is happy! "






