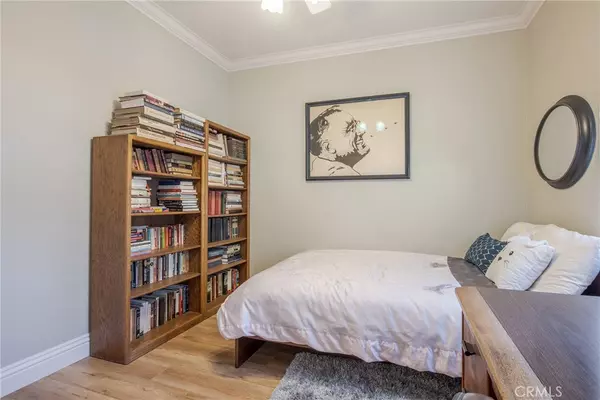$660,000
$657,000
0.5%For more information regarding the value of a property, please contact us for a free consultation.
4 Beds
3 Baths
2,337 SqFt
SOLD DATE : 11/05/2020
Key Details
Sold Price $660,000
Property Type Single Family Home
Sub Type Single Family Residence
Listing Status Sold
Purchase Type For Sale
Square Footage 2,337 sqft
Price per Sqft $282
MLS Listing ID OC20193578
Sold Date 11/05/20
Bedrooms 4
Full Baths 2
Half Baths 1
Condo Fees $72
HOA Fees $72/mo
HOA Y/N Yes
Year Built 2002
Lot Size 9,147 Sqft
Property Description
"Eagle Glen" View Home, Great Location, Great Curb Appeal!! Super Clean & Upgraded!!2337 Sq/Ft, 4 Bedrooms, 3 Baths, 9148 Sq/Ft Lot, Built In 2002, Open and Bright Floor Plan, Formal Living and Dining Rooms, laminated wood floor, Island Kitchen, Granite Counters, Travertine Back Splash, Recessed Lighting, Stainless Steel Appliances, Cook Top Stove, Microwave, Walk-In Pantry, Lots of Counter Space, Family Room has Entertainment Center & Fireplace, Plantation Shutters, Crown Molding, Spacious Master Suite, His and Her Granite Vanities, Separate Shower and Tub, Walk-In Closet, Lattice Patio Cover, , Stamped Concrete, Zero-Scrapped Rear Yard, Large Wood Deck Sitting Area with enjoy mountain view, 3 Car Garage. Close to Park, Golf Course, Club House, Shopping, Restaurants and Theaters. Low Taxes, Low HOA.
PLEASE, SEE VIRTUAL TOUR AND 3D VITUAL TOUR.
Location
State CA
County Riverside
Area 248 - Corona
Rooms
Main Level Bedrooms 4
Interior
Interior Features All Bedrooms Down
Heating Central
Cooling Central Air
Flooring Laminate
Fireplaces Type Family Room, Gas
Fireplace Yes
Laundry Gas Dryer Hookup, Laundry Room
Exterior
Garage Spaces 3.0
Garage Description 3.0
Pool None
Community Features Curbs, Sidewalks, Park
Amenities Available Other
View Y/N Yes
View Mountain(s)
Attached Garage Yes
Total Parking Spaces 3
Private Pool No
Building
Lot Description Garden, Sprinklers In Rear, Near Park, Sprinklers Timer, Sprinklers On Side, Sprinkler System
Story 1
Entry Level One
Sewer Public Sewer
Water Public
Level or Stories One
New Construction No
Schools
High Schools Santiago
School District Corona-Norco Unified
Others
HOA Name Walter's
Senior Community No
Tax ID 279371031
Acceptable Financing Cash, Cash to New Loan, Conventional, FHA, VA Loan
Listing Terms Cash, Cash to New Loan, Conventional, FHA, VA Loan
Financing Conventional
Special Listing Condition Standard
Read Less Info
Want to know what your home might be worth? Contact us for a FREE valuation!

Our team is ready to help you sell your home for the highest possible price ASAP

Bought with Joan Marshall • Keller Williams Coastal Prop.

"My job is to find and attract mastery-based agents to the office, protect the culture, and make sure everyone is happy! "






