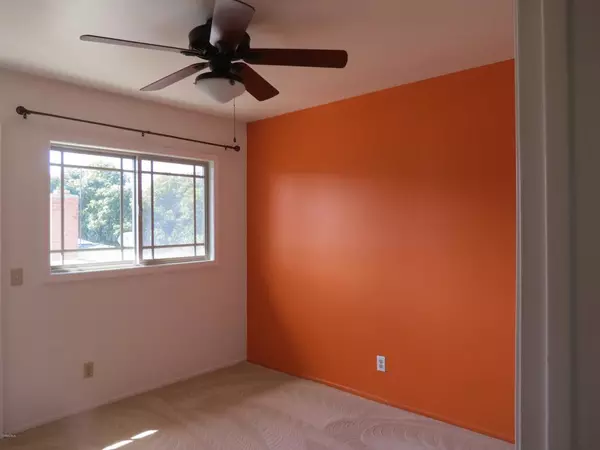$670,000
$675,000
0.7%For more information regarding the value of a property, please contact us for a free consultation.
4 Beds
3 Baths
2,240 SqFt
SOLD DATE : 08/22/2018
Key Details
Sold Price $670,000
Property Type Single Family Home
Sub Type Single Family Residence
Listing Status Sold
Purchase Type For Sale
Square Footage 2,240 sqft
Price per Sqft $299
Subdivision Stony Glen 1 - 225301
MLS Listing ID V0-218007707
Sold Date 08/22/18
Bedrooms 4
Full Baths 2
Half Baths 1
Construction Status Repairs Cosmetic
HOA Y/N No
Year Built 1973
Lot Size 7,405 Sqft
Property Description
Wonderful floorplan in spacious home on the Sunny east end of Ventura. Large yard with play area and even room for an RV. Large kitchen is open to the Family room and faces the backyard. Separate dining room and step down living room with fireplace makes for great entertaining. All four bedrooms are upstairs. The master has a nice walk in closet and double sinks in the bath. Fourth bedroom is smaller with closet and door to balcony with view of the hills, perfect for an office. 3 car garage for all your vehicles and toys.
Location
State CA
County Ventura
Area Vc28 - Wells Rd. East To City Limit
Zoning R1-7
Rooms
Other Rooms Shed(s)
Interior
Interior Features Balcony, Ceiling Fan(s), Sunken Living Room, All Bedrooms Up, Walk-In Closet(s)
Heating Forced Air, Natural Gas
Flooring Carpet, Wood
Fireplaces Type Living Room, Raised Hearth
Fireplace Yes
Appliance Double Oven, Dishwasher, Gas Cooktop, Disposal, Oven, Refrigerator
Laundry Electric Dryer Hookup, Gas Dryer Hookup, Inside, Laundry Room
Exterior
Garage Door-Multi, Direct Access, Driveway, Garage, Garage Door Opener, RV Gated, RV Access/Parking
Garage Spaces 3.0
Garage Description 3.0
Community Features Curbs
Utilities Available Sewer Connected
View Y/N Yes
View Hills
Roof Type Composition,Shingle
Porch Concrete, Covered
Parking Type Door-Multi, Direct Access, Driveway, Garage, Garage Door Opener, RV Gated, RV Access/Parking
Total Parking Spaces 3
Building
Lot Description Back Yard, Front Yard, Lawn, Level, Rectangular Lot
Faces West
Story 2
Entry Level Two
Foundation Slab
Sewer Public Sewer, Septic Tank
Architectural Style Contemporary
Level or Stories Two
Additional Building Shed(s)
Construction Status Repairs Cosmetic
Others
Senior Community No
Tax ID 0860135090
Security Features Carbon Monoxide Detector(s),Smoke Detector(s)
Acceptable Financing Cash, Cash to New Loan, Submit
Listing Terms Cash, Cash to New Loan, Submit
Special Listing Condition Standard
Read Less Info
Want to know what your home might be worth? Contact us for a FREE valuation!

Our team is ready to help you sell your home for the highest possible price ASAP

Bought with PFNon-Member Default • NON MEMBER

"My job is to find and attract mastery-based agents to the office, protect the culture, and make sure everyone is happy! "






