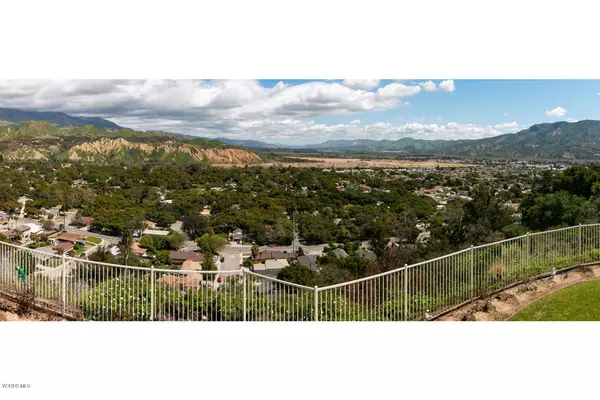$650,000
$659,000
1.4%For more information regarding the value of a property, please contact us for a free consultation.
4 Beds
3 Baths
2,726 SqFt
SOLD DATE : 08/23/2019
Key Details
Sold Price $650,000
Property Type Single Family Home
Sub Type Single Family Residence
Listing Status Sold
Purchase Type For Sale
Square Footage 2,726 sqft
Price per Sqft $238
MLS Listing ID V0-219003698
Sold Date 08/23/19
Bedrooms 4
Full Baths 3
Condo Fees $152
HOA Fees $152/mo
HOA Y/N Yes
Year Built 2008
Lot Size 7,840 Sqft
Property Description
Spectacular views welcome you to this highly upgraded picture perfect home overlooking the Heritage Valley. Oversized private lot perfect for entertaining. Gourmet kitchen with large island, granite counters and upgraded appliances. Wine lover? This home has multiple refrigerated wine storage plus the most amazing view to enjoy a glass as you look out over the city lights. Luxury master bedroom and bathroom with separate tub/shower, dual sinks and his and her walk-in in closets! Excellent floorplan with 3 bedrooms plus a built in office loft (that could be the 5th bedroom) upstairs plus a bedroom with a full bathroom on the first floor. The kitchen is open to the family room where you can warm up by the fireplace. So many upgrades to list like built in cabinetry, granite counters throughout, recessed lighting, crown molding, security system, surround sound and an upstairs laundry room. This is one of the largest and most private lots in this sought after Ridgeview Estates community. Must see to appreciate all the luxury details in this one of a kind location!
Location
State CA
County Ventura
Area Spl - Santa Paula
Zoning R1
Interior
Interior Features Built-in Features, Balcony, Crown Molding, High Ceilings, Open Floorplan, Paneling/Wainscoting, Recessed Lighting, Wired for Sound, Bedroom on Main Level, Loft, Walk-In Closet(s)
Heating Forced Air, Natural Gas
Cooling Central Air, Dual
Flooring Stone
Fireplaces Type Family Room
Fireplace Yes
Appliance Double Oven, Dishwasher, Disposal, Microwave, Range Hood, Water To Refrigerator, Water Purifier
Laundry Laundry Room, Upper Level
Exterior
Garage Driveway, Garage
Garage Spaces 2.0
Garage Description 2.0
Fence Vinyl
Amenities Available Maintenance Grounds, Picnic Area
View Y/N Yes
View City Lights, Mountain(s), Ocean, Panoramic
Porch Concrete, Open, Patio
Parking Type Driveway, Garage
Attached Garage Yes
Total Parking Spaces 2
Building
Lot Description Back Yard, Sprinkler System
Story 2
Entry Level Two
Level or Stories Two
Others
HOA Name Ridgeview HOA
Tax ID 1000310305
Security Features Security System,Carbon Monoxide Detector(s),Fire Sprinkler System,Smoke Detector(s)
Acceptable Financing Cash, Conventional, FHA, VA Loan
Listing Terms Cash, Conventional, FHA, VA Loan
Financing Cash
Special Listing Condition Standard
Read Less Info
Want to know what your home might be worth? Contact us for a FREE valuation!

Our team is ready to help you sell your home for the highest possible price ASAP

Bought with Anita Levy • RE/MAX of Santa Clarita

"My job is to find and attract mastery-based agents to the office, protect the culture, and make sure everyone is happy! "






