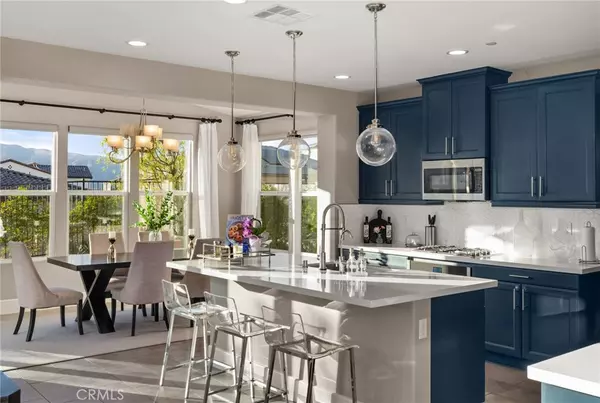4 Beds
3 Baths
2,800 SqFt
4 Beds
3 Baths
2,800 SqFt
Key Details
Property Type Single Family Home
Sub Type Single Family Residence
Listing Status Active
Purchase Type For Rent
Square Footage 2,800 sqft
Subdivision Horsethief Canyon
MLS Listing ID IG25004659
Bedrooms 4
Full Baths 3
Construction Status Turnkey
HOA Y/N Yes
Rental Info 12 Months
Year Built 2019
Lot Size 4,495 Sqft
Property Description
Welcome to your dream home in the prestigious Terramor Community! This stunning 4-bedroom, 3-bathroom residence offers a perfect blend of functionality, style, and modern upgrades.
Situated on a generous lot, this turnkey home features a charming front porch and a spacious private backyard, perfect for entertaining or relaxing in peace. The interior is flooded with natural light and beautifully fully furnished with quality furniture, creating a warm and inviting atmosphere.
The main level offers a versatile layout, including a bedroom with a nearby full bathroom, a cozy family room, and a chef's kitchen featuring a large island, corian countertops, and a walk-in butler's pantry. Enjoy meals in the delightful dining area with picturesque views.
Upstairs, a grand loft provides additional living space, while the luxurious primary suite serves as your private retreat, complete with ample space and serene comfort. A spacious laundry room adds convenience to your daily routine.
Outdoor features include a low-maintenance front yard and backyard that has been beautifully landscaped, offering the perfect balance of simplicity and charm.
Living in Terramor means access to incredible community amenities such as a pool, spa, tot lot, dog parks, walking paths, hiking trails, Temescal Valley Community Park, and community gardens.
Conveniently located near the 15 Freeway, Tom's Farms, Glen Ivy Hot Springs, The Shops at Dos Lagos, and The Crossings at Corona, this home offers both luxury and convenience.
Don't miss the chance to call this immaculate property your home! Schedule your private tour today!
Location
State CA
County Riverside
Area 248 - Corona
Rooms
Main Level Bedrooms 1
Interior
Interior Features Ceiling Fan(s), Separate/Formal Dining Room, Furnished, Open Floorplan, Pantry, Recessed Lighting, Bedroom on Main Level, Main Level Primary, Walk-In Pantry, Walk-In Closet(s)
Heating Central
Cooling Central Air
Flooring Carpet, Stone
Fireplaces Type None
Furnishings Furnished
Fireplace No
Appliance Built-In Range, Dishwasher, Disposal, Gas Oven, Gas Range, Microwave, Refrigerator, Dryer, Washer
Laundry Washer Hookup, Inside, Laundry Room, Upper Level
Exterior
Parking Features Direct Access, Door-Single, Driveway, Garage Faces Front, Garage
Garage Spaces 2.0
Garage Description 2.0
Pool Community, Association
Community Features Biking, Curbs, Dog Park, Hiking, Mountainous, Street Lights, Sidewalks, Gated, Pool
Amenities Available Clubhouse, Dog Park, Barbecue, Pool
View Y/N Yes
View Mountain(s)
Porch Rear Porch
Attached Garage Yes
Total Parking Spaces 2
Private Pool No
Building
Lot Description 0-1 Unit/Acre
Dwelling Type House
Story 2
Entry Level Two
Sewer Public Sewer
Water Public
Level or Stories Two
New Construction No
Construction Status Turnkey
Schools
High Schools Centennial
School District Corona-Norco Unified
Others
Pets Allowed Call, Dogs OK, Size Limit
Senior Community No
Tax ID 290960062
Security Features Security System,Gated Community,Smoke Detector(s)
Special Listing Condition Standard
Pets Allowed Call, Dogs OK, Size Limit

"My job is to find and attract mastery-based agents to the office, protect the culture, and make sure everyone is happy! "






