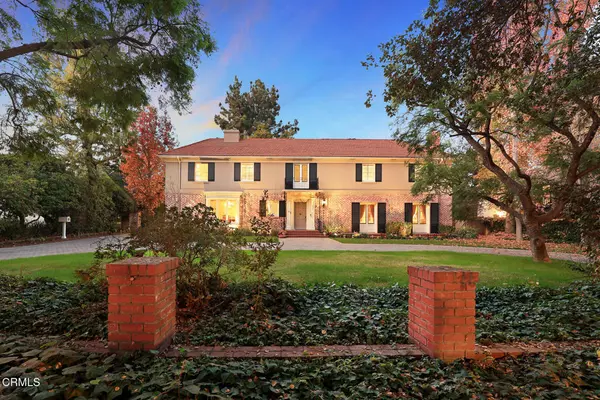4 Beds
6 Baths
4,351 SqFt
4 Beds
6 Baths
4,351 SqFt
Key Details
Property Type Single Family Home
Sub Type Single Family Residence
Listing Status Pending
Purchase Type For Sale
Square Footage 4,351 sqft
Price per Sqft $833
MLS Listing ID P1-20175
Bedrooms 4
Full Baths 2
Half Baths 1
Three Quarter Bath 3
Construction Status Updated/Remodeled,Turnkey
HOA Y/N No
Year Built 1935
Lot Size 0.583 Acres
Property Description
Location
State CA
County Los Angeles
Area 648 - Pasadena (Se)
Rooms
Basement Unfinished
Interior
Interior Features Balcony, Chair Rail, Crown Molding, Eat-in Kitchen, High Ceilings, Multiple Staircases, Paneling/Wainscoting, Storage, Dressing Area, Walk-In Closet(s)
Cooling Central Air, See Remarks, Zoned
Flooring Tile, Wood
Fireplaces Type Living Room
Fireplace Yes
Appliance Built-In Range, Microwave, Refrigerator, Water Heater
Laundry Inside, Laundry Room, See Remarks
Exterior
Parking Features Circular Driveway, Door-Multi, Garage
Garage Spaces 3.0
Carport Spaces 1
Garage Description 3.0
Pool None
Community Features Curbs, Foothills, Street Lights, Suburban
View Y/N Yes
View Mountain(s)
Roof Type Tile
Porch Covered, Patio
Attached Garage No
Total Parking Spaces 4
Private Pool No
Building
Dwelling Type House
Story 2
Entry Level Two
Sewer Public Sewer
Water Private
Architectural Style Colonial
Level or Stories Two
Construction Status Updated/Remodeled,Turnkey
Others
Senior Community No
Tax ID 5327005009
Acceptable Financing Cash, Cash to New Loan
Listing Terms Cash, Cash to New Loan
Special Listing Condition Standard

"My job is to find and attract mastery-based agents to the office, protect the culture, and make sure everyone is happy! "






