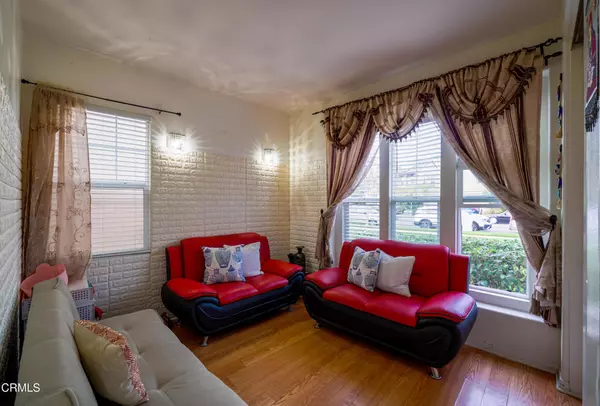4 Beds
3 Baths
2,021 SqFt
4 Beds
3 Baths
2,021 SqFt
Key Details
Property Type Single Family Home
Sub Type Single Family Residence
Listing Status Active
Purchase Type For Sale
Square Footage 2,021 sqft
Price per Sqft $425
Subdivision Riverpark - 535201
MLS Listing ID V1-26529
Bedrooms 4
Full Baths 3
Condo Fees $68
Construction Status Turnkey
HOA Fees $68/mo
HOA Y/N Yes
Year Built 2006
Lot Size 4,791 Sqft
Property Description
Location
State CA
County Ventura
Area Vc36 - El Rio / Nyeland Acres
Rooms
Main Level Bedrooms 1
Interior
Interior Features Breakfast Bar, Ceramic Counters, Eat-in Kitchen, Open Floorplan, Pantry, Unfurnished, Bedroom on Main Level, Primary Suite, Walk-In Closet(s)
Heating Baseboard, Central, Fireplace(s), Natural Gas, Solar
Cooling Central Air, Gas, See Remarks
Flooring Carpet, Wood
Fireplaces Type Family Room, Gas Starter
Fireplace Yes
Appliance Built-In Range, Double Oven, Dishwasher, Gas Oven, Gas Range, Gas Water Heater, Microwave, Refrigerator, Range Hood, Self Cleaning Oven, Water Softener, Water To Refrigerator, Water Heater
Laundry Electric Dryer Hookup, Gas Dryer Hookup, In Garage
Exterior
Parking Features Door-Single, Garage, Garage Door Opener
Garage Spaces 2.0
Garage Description 2.0
Fence Vinyl
Pool None
Community Features Biking, Curbs, Dog Park, Gutter(s), Park, Storm Drain(s), Street Lights, Sidewalks, Urban
Utilities Available Cable Available, Cable Connected, Electricity Available, Natural Gas Available, Natural Gas Connected, Phone Available, Phone Connected, Sewer Available, Sewer Connected, Water Available, Water Connected
Amenities Available Maintenance Grounds, Picnic Area, Playground, Pets Allowed
View Y/N No
View None
Roof Type Tile
Accessibility Parking
Porch None
Attached Garage Yes
Total Parking Spaces 2
Private Pool No
Building
Lot Description Front Yard, Sprinklers In Front, Lawn
Dwelling Type House
Story 2
Entry Level Two
Foundation Slab
Sewer Public Sewer
Water Public
Architectural Style Modern
Level or Stories Two
New Construction No
Construction Status Turnkey
Others
HOA Name The Management Trust
Senior Community No
Tax ID 1320140395
Security Features Fire Sprinkler System,Smoke Detector(s)
Acceptable Financing Cash, Conventional, FHA
Listing Terms Cash, Conventional, FHA
Special Listing Condition Standard

"My job is to find and attract mastery-based agents to the office, protect the culture, and make sure everyone is happy! "






