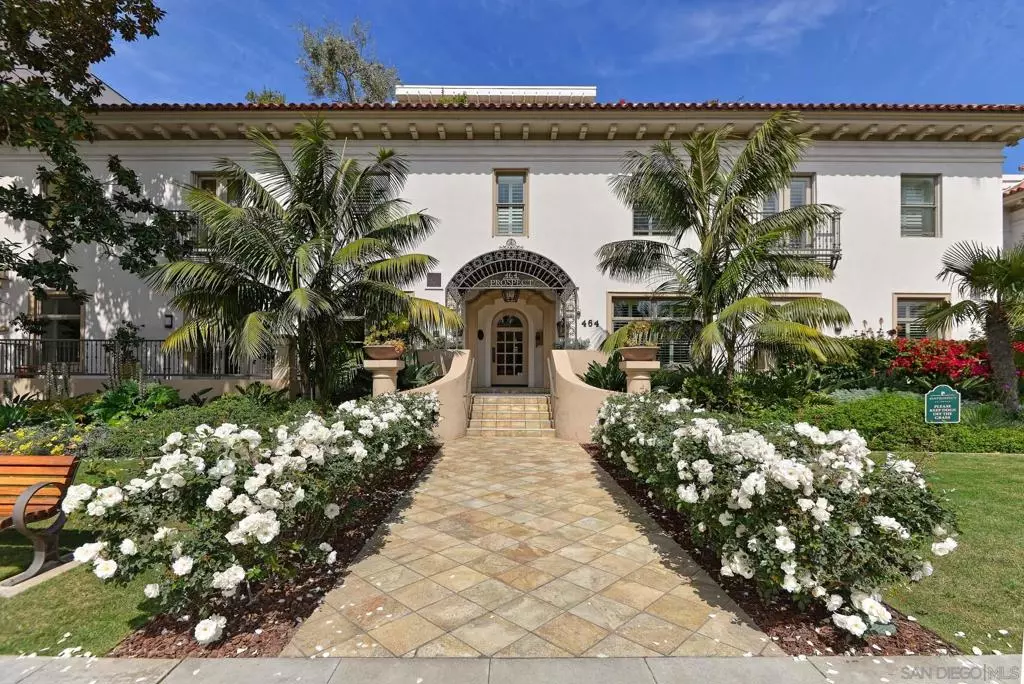3 Beds
3 Baths
4,383 SqFt
3 Beds
3 Baths
4,383 SqFt
Key Details
Property Type Condo
Sub Type Condominium
Listing Status Active
Purchase Type For Sale
Square Footage 4,383 sqft
Price per Sqft $1,083
Subdivision La Jolla
MLS Listing ID 240024782SD
Bedrooms 3
Full Baths 3
Condo Fees $3,771
HOA Fees $3,771/mo
HOA Y/N Yes
Year Built 2002
Lot Size 0.823 Acres
Property Description
Location
State CA
County San Diego
Area 92037 - La Jolla
Building/Complex Name 464 Prospect
Interior
Interior Features Built-in Features, Balcony, Open Floorplan, Pantry, Stone Counters, Recessed Lighting, Storage, All Bedrooms Down, Atrium, Bedroom on Main Level, Entrance Foyer, Main Level Primary, Utility Room, Walk-In Pantry, Walk-In Closet(s), Workshop
Heating Electric, Forced Air
Cooling Central Air
Flooring Carpet, Tile
Fireplaces Type Dining Room, Family Room, Living Room, Primary Bedroom, Multi-Sided
Fireplace Yes
Appliance Built-In Range, Built-In, Counter Top, Dishwasher, Electric Cooktop, Electric Cooking, Electric Oven, Electric Range, Electric Water Heater, Freezer, Disposal, Microwave, Refrigerator, Warming Drawer
Laundry Electric Dryer Hookup, Laundry Room
Exterior
Parking Features Assigned, Garage, Garage Door Opener, Gated, Community Structure
Garage Spaces 2.0
Garage Description 2.0
Pool Community, Indoor, In Ground, Lap, Association
Community Features Gated, Pool
Amenities Available Clubhouse, Fitness Center, Fire Pit, Maintenance Grounds, Game Room, Hot Water, Insurance, Outdoor Cooking Area, Pool, Pet Restrictions, Recreation Room, Security, Storage, Trash, Water
View Y/N Yes
View City Lights, Neighborhood, Ocean
Roof Type Spanish Tile
Porch Enclosed
Total Parking Spaces 2
Private Pool No
Building
Story 1
Entry Level One
Architectural Style Mediterranean, See Remarks
Level or Stories One
New Construction No
Others
HOA Name 464 Prospect - La Jolla
HOA Fee Include Sewer
Senior Community No
Tax ID 3503003202
Security Features Security System,Closed Circuit Camera(s),Gated Community,Security Lights
Acceptable Financing Cash, Conventional
Listing Terms Cash, Conventional

"My job is to find and attract mastery-based agents to the office, protect the culture, and make sure everyone is happy! "






