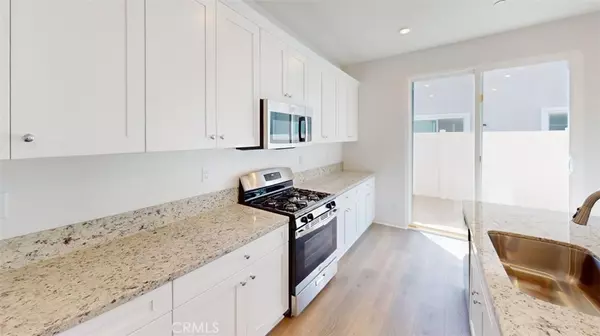
4 Beds
3 Baths
2,158 SqFt
4 Beds
3 Baths
2,158 SqFt
Key Details
Property Type Single Family Home
Sub Type Single Family Residence
Listing Status Pending
Purchase Type For Sale
Square Footage 2,158 sqft
Price per Sqft $259
MLS Listing ID IG24203291
Bedrooms 4
Full Baths 2
Half Baths 1
Condo Fees $140
Construction Status Under Construction
HOA Fees $140/mo
HOA Y/N Yes
Year Built 2024
Lot Size 2,665 Sqft
Property Description
Location
State CA
County Riverside
Area Srcar - Southwest Riverside County
Interior
Interior Features Separate/Formal Dining Room, Eat-in Kitchen, Pantry, All Bedrooms Up
Heating Central
Cooling Central Air
Flooring Carpet
Fireplaces Type None
Fireplace No
Appliance Tankless Water Heater
Laundry Inside
Exterior
Garage Spaces 2.0
Garage Description 2.0
Pool Community, Association
Community Features Park, Pool
Amenities Available Other, Pool
View Y/N Yes
View Neighborhood
Porch None
Attached Garage Yes
Total Parking Spaces 2
Private Pool No
Building
Lot Description Zero Lot Line
Dwelling Type House
Faces South
Story 2
Entry Level Two
Sewer Public Sewer
Water Public
Level or Stories Two
New Construction Yes
Construction Status Under Construction
Schools
School District Hemet Unified
Others
HOA Name Keystone
Senior Community No
Acceptable Financing Cash, Conventional, FHA, VA Loan
Listing Terms Cash, Conventional, FHA, VA Loan
Special Listing Condition Standard


"My job is to find and attract mastery-based agents to the office, protect the culture, and make sure everyone is happy! "






